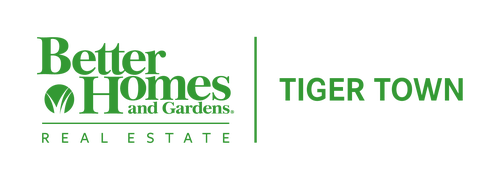


18914 Tresaunce Ct Baton Rouge, LA 70817
2024003275
9,148 SQFT
Single-Family Home
1999
Traditional Style
East Baton Rouge
East Baton Rouge Parish
Listed By
BATON ROUGE
Last checked May 9 2024 at 12:00 PM CDT
- Full Bathrooms: 2
- Elec Dryer Con
- Elec Stove Con
- Elec Wash Con
- Cable Ready
- Ceiling 9'+
- Inside Laundry
- Built-In Bookcases
- Attic Storage
- Ceiling Fans
- Microwave
- Counters Granite
- Dishwasher
- Refrigerator
- Island
- Range/Oven
- Parterre
- Dead-End Lot
- Fireplace: Gas Logs Firep
- Fireplace: 1 Fireplace
- Foundation: Slab: Traditional Found
- Central Heat
- Central Air Cool
- Cer/Porc Tile Floor
- Laminate Floor
- Brick Siding
- Stucco Siding
- Wood Siding
- Roof: Architec. Shingle Roof
- Utilities: Elec: Demco
- Sewer: Public Water, Public Sewer
- Fuel: Gas: Entergy
- Garage Park
- 2 Cars Park
- Garage Park
- 1
- 1,841 sqft
Estimated Monthly Mortgage Payment
*Based on Fixed Interest Rate withe a 30 year term, principal and interest only




Description