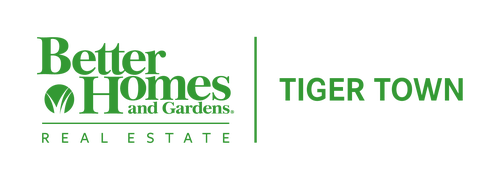


241 Granville Ct Baton Rouge, LA 70810
2024022343
8,712 SQFT
Single-Family Home
2009
Mediterranean
East Baton Rouge
East Baton Rouge Parish
Providence Subd
Listed By
BATON ROUGE
Last checked Jun 1 2025 at 12:16 AM CDT
- Full Bathrooms: 4
- Providence Subd
- Fireplace: 1 Fireplace
- Fireplace: Gas Log
- Foundation: Slab: Post Tension Found
- Central
- Gas Heat
- 2 or More Units Cool
- Central Air
- Gunite
- Heated
- In Ground
- Salt Water
- Dues: $2500/Annually
- Brick
- Wood
- Sewer: Public Sewer
- Garage
- 4+ Cars Park
- Assigned
- Garage Faces Rear
- On Street
- Total: 4
- 2
- 4,884 sqft
Estimated Monthly Mortgage Payment
*Based on Fixed Interest Rate withe a 30 year term, principal and interest only




Description