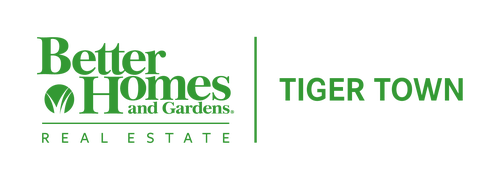
5945 Hickory Ridge Bl Baton Rouge, LA 70817
2024019539
0.34 acres
Single-Family Home
1978
Contemporary
East Baton Rouge
East Baton Rouge Parish
Hickory Ridge
Listed By
Stephen Couvillion, Keller Williams Realty-First Choice
BATON ROUGE
Last checked Jul 11 2025 at 7:03 AM CDT
- Full Bathrooms: 3
- Partial Bathroom: 1
- Beamed Ceilings
- Laundry: Inside
- Gas Cooktop
- Dishwasher
- Microwave
- Refrigerator
- Range Hood
- Tankless Water Heater
- Kitchen Island
- Cabinets Custom Built
- Hickory Ridge
- Fireplace: 1 Fireplace
- Foundation: Slab
- 2 or More Units Heat
- Central
- 2 or More Units Cool
- Central Air
- Ceiling Fan(s)
- Dues: $60/Annually
- Vinyltile Floor
- Roof: Shingle
- Sewer: Public Sewer
- 2 Cars Park
- Carport Rear Park
- Covered
- Total: 2
- 2
- 2,778 sqft



