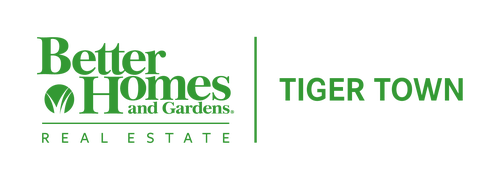


6526 Cameren Oaks Dr Baton Rouge, LA 70817
2025012180
5,663 SQFT
Single-Family Home
2010
Traditional
East Baton Rouge
East Baton Rouge Parish
Cameren Oaks
Listed By
BATON ROUGE
Last checked Jul 11 2025 at 2:06 PM CDT
- Full Bathrooms: 2
- Ceiling 9'+
- Crown Molding
- Walk-Up Attic
- Laundry: Washer/Dryer Hookups
- Dryer
- Washer
- Dishwasher
- Disposal
- Refrigerator
- Gas Water Heater
- Windows: Sm Window Trtmt.
- Tile Counters
- Kitchen Island
- Pantry
- Cameren Oaks
- Rectangular Lot
- Fireplace: 1 Fireplace
- Fireplace: Gas Log
- Foundation: Slab
- Central
- Gas Heat
- Central Air
- Ceiling Fan(s)
- Dues: $400/Annually
- Ceramic Tile
- Vinyltile Floor
- Roof: Shingle
- Utilities: Cable Connected
- Sewer: Public Sewer
- Garage
- 2 Cars Park
- Garage
- Garage Door Opener
- Total: 2
- 1
- 1,508 sqft
Estimated Monthly Mortgage Payment
*Based on Fixed Interest Rate withe a 30 year term, principal and interest only




Description