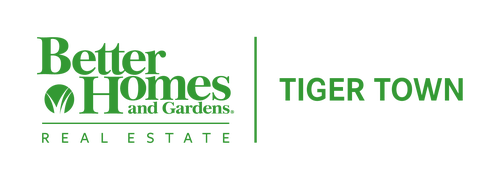


11406 Meadow View Dr Denham Springs, LA 70726
2025007247
10,454 SQFT
Single-Family Home
2001
Traditional
Livingston Parish
Livingston Parish
Forest Ridge
Listed By
BATON ROUGE
Last checked Jun 12 2025 at 2:44 PM CDT
- Full Bathrooms: 2
- Ceiling 9'+
- Gas Cooktop
- Dishwasher
- Microwave
- Stainless Steel Appliance(s)
- Stone Counters
- Forest Ridge
- Fireplace: 1 Fireplace
- Foundation: Slab: Post Tension Found
- Central
- Central Air
- Ceiling Fan(s)
- Dues: $300/Annually
- Ceramic Tile
- Laminate
- Utilities: Cable Connected
- Sewer: Public Sewer
- Garage
- Garage
- Driveway
- 1
- 2,266 sqft
Estimated Monthly Mortgage Payment
*Based on Fixed Interest Rate withe a 30 year term, principal and interest only




Description