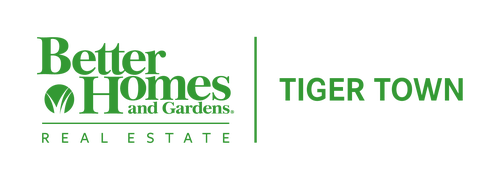


13837 Cobblestone Dr Denham Springs, LA 70726
2024014940
0.36 acres
Single-Family Home
2012
Traditional
Livingston Parish
Livingston Parish
Stone Hill
Listed By
BATON ROUGE
Last checked Dec 21 2024 at 12:15 PM CST
- Full Bathrooms: 2
- Windows: Curtain Rods
- Windows: Drapes
- Microwave
- Disposal
- Dishwasher
- Gas Cooktop
- Gas Stove Con
- Laundry: Inside
- Laundry: Washer Hookup
- Laundry: Electric Dryer Hookup
- Window Unit
- See Remarks
- Crown Molding
- Ceiling Varied Heights
- Tray Ceiling(s)
- Ceiling 9'+
- Breakfast Bar
- Attic Access
- Pantry
- Counters Solid Surface
- Granite Counters
- Stone Hill
- Fireplace: Gas Log
- Fireplace: 1 Fireplace
- Foundation: Slab
- Central
- Ceiling Fan(s)
- Central Air
- Dues: $400/Annually
- Vinyltile Floor
- Ceramic Tile
- Roof: Shingle
- Utilities: Cable Connected
- Sewer: Public Sewer
- Attached Garage
- Total: 2
- Garage Door Opener
- Off Street
- Garage
- Attached
- 2 Cars Park
- 1
- 2,868 sqft
Estimated Monthly Mortgage Payment
*Based on Fixed Interest Rate withe a 30 year term, principal and interest only




Description