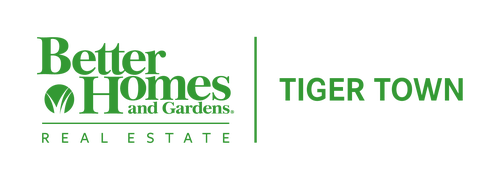


57910 New Erwin Dr Plaquemine, LA 70764
2024001151
6,970 SQFT
Single-Family Home
1960
Cottage Style
Iberville Parish
Iberville Parish
Listed By
BATON ROUGE
Last checked Apr 29 2024 at 9:09 PM CDT
- Full Bathrooms: 2
- Inside Laundry
- Gas Stove Con
- Ceiling Varied Heights
- Ceiling Fans
- Cable Ready
- Built-In Bookcases
- All Window Trtmt.
- Tankless Water Heater
- Range/Oven
- Dishwasher
- Counters Tile
- Homestead Plantation
- Level Lot
- Foundation: Slab: Traditional Found
- Foundation: Piers Found
- Central Heat
- Window Units Cool
- Central Air Cool
- Other Floor
- Cer/Porc Tile Floor
- Carpet Floor
- Wood Siding
- Stucco Siding
- Block Siding
- Asbestos Siding
- Roof: Asphalt Comp Shingle Roof
- Utilities: Elec: Entergy
- Sewer: Public Water, Public Sewer
- Fuel: Gas: City/Parish
- Driveway
- Off Street Parking
- Carport Park
- 1.1-1.9
- 1,470 sqft
Listing Price History
Estimated Monthly Mortgage Payment
*Based on Fixed Interest Rate withe a 30 year term, principal and interest only




Description