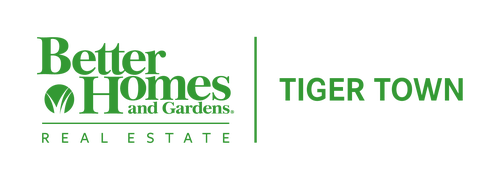


17104 Richmond Dr Prairieville, LA 70769
2024018594
6,098 SQFT
Rental
2010
Ascension Parish
Ascension Parish
Listed By
Carmen Coetzee, Better Homes and Gardens Real Estate Tiger Town
BATON ROUGE
Last checked Oct 22 2024 at 1:07 PM CDT
- Full Bathrooms: 2
- Inside Laundry
- Elec Wash Con
- Elec Stove Con
- Elec Dryer Con
- Ceiling Fans
- Cable Ready
- Breakfast Bar
- Refrigerator
- Range/Oven
- Microwave
- Disposal
- Dishwasher
- Counters Tile
- Jamestowne Court
- Central Heat
- Central Air Cool
- Wood Floor
- Carpet Floor
- Vinyl Siding
- Stucco Siding
- Brick Siding
- 2 Cars Park
- 1,520 sqft




Description