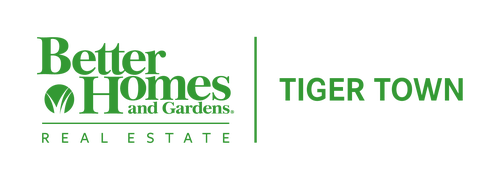


38239 Buckhead Dr Prairieville, LA 70769
2025010791
10,062 SQFT
Single-Family Home
2025
Traditional
Ascension Parish
Ascension Parish
Meadows at Oak Grove the
Listed By
BATON ROUGE
Last checked Jun 12 2025 at 1:59 PM CDT
- Full Bathrooms: 3
- Attic Access
- Built-In Features
- Ceiling 9'+
- Crown Molding
- Laundry: Laundry Room
- Laundry: Electric Dryer Hookup
- Laundry: Washer Hookup
- Laundry: Inside
- Elec Stove Con
- Gas Stove Con
- Gas Cooktop
- Dishwasher
- Disposal
- Microwave
- Oven
- Gas Water Heater
- Granite Counters
- Kitchen Island
- Pantry
- Cabinets Custom Built
- Meadows At Oak Grove The
- Fireplace: 1 Fireplace
- Fireplace: Gas Log
- Foundation: Slab: Post Tension Found
- 2 or More Units Heat
- Gas Heat
- 2 or More Units Cool
- Central Air
- Ceiling Fan(s)
- Dues: $750/Annually
- Carpet
- Ceramic Tile
- Roof: Shingle
- Sewer: Public Sewer
- Garage
- Garage
- Driveway
- Garage Door Opener
- 1
- 2,518 sqft
Estimated Monthly Mortgage Payment
*Based on Fixed Interest Rate withe a 30 year term, principal and interest only




Description