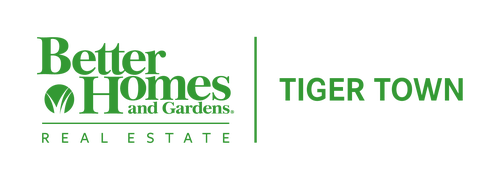


40024 Summer Wind Ave Prairieville, LA 70769
2024004321
0.26 acres
Single-Family Home
2007
French Style
View Water
Ascension Parish
Ascension Parish
Listed By
BATON ROUGE
Last checked Apr 29 2024 at 10:55 AM CDT
- Full Bathrooms: 2
- Half Bathroom: 1
- Elec Dryer Con
- Elec Wash Con
- All Window Trtmt.
- Cable Ready
- Ceiling 9'+
- Crown Moulding
- Inside Laundry
- Attic Access
- Built-In Bookcases
- Ceiling Varied Heights
- Attic Storage
- Gas Stove Con
- Multiple Attics
- Ceiling Fans
- Microwave
- Dishwasher
- Disposal
- Pantry
- Refrigerator
- Island
- Counters Stone
- Stainless Steel Appl
- Cabinets Custom Built
- Continuous Cleaning Oven
- Cooktop Gas
- Wall Oven
- Self-Cleaning Oven
- Gas Water Heater
- Exhaust Hood
- Summer Lake
- Corner Lot
- Waterfront Lot
- Dead-End Lot
- Fireplace: Gas Logs Firep
- Fireplace: 1 Fireplace
- Foundation: Slab: Traditional Found
- Gas Heat
- Central Air Cool
- Dues: $400/YEAR
- Cer/Porc Tile Floor
- Laminate Floor
- Brick Siding
- Roof: Architec. Shingle Roof
- Utilities: Elec: Demco
- Sewer: Public Water, Public Sewer
- Fuel: Gas: Atmos
- Garage Park
- 2 Cars Park
- Garage Park
- 1
- 2,256 sqft
Estimated Monthly Mortgage Payment
*Based on Fixed Interest Rate withe a 30 year term, principal and interest only




Description