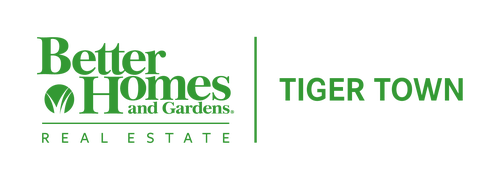


5768 Camelia Trace St Francisville, LA 70775
2024017232
2,178 SQFT
Townhouse
2013
Other Style
West Feliciana Parish
West Feliciana Parish
Listed By
BATON ROUGE
Last checked Oct 18 2024 at 6:17 AM CDT
- Full Bathrooms: 2
- Attic Storage
- Surround Sound
- Sm Window Trtmt.
- Inside Laundry
- Elec Wash Con
- Elec Dryer Con
- Ceiling Fans
- Cable Ready
- Attic Access
- All Window Trtmt.
- Refrigerator
- Range/Oven
- Microwave
- Disposal
- Dishwasher
- Counters Granite
- Bluffs The
- Foundation: Slab: Traditional Found
- Central Heat
- Central Air Cool
- Dues: $744/YEAR
- Stucco Siding
- Brick Siding
- Roof: Architec. Shingle Roof
- Utilities: Elec: Entergy
- Sewer: Public Water, Comm. Sewer
- Fuel: Gas: None
- Garage Rear Park
- Garage Rear Park
- Garage Park
- Attached Park
- 2 Cars Park
- 1
- 1,062 sqft
Estimated Monthly Mortgage Payment
*Based on Fixed Interest Rate withe a 30 year term, principal and interest only




Description