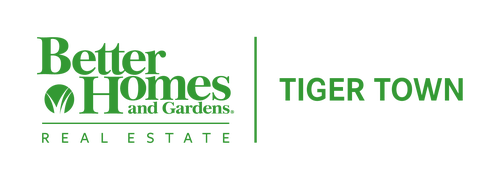


4848 Lois Dr Zachary, LA 70791
2025005563
0.33 acres
Single-Family Home
2013
Traditional
Zachary Community
East Baton Rouge Parish
Hopkins Heights
Listed By
BATON ROUGE
Last checked Jul 4 2025 at 3:40 AM CDT
- Full Bathrooms: 2
- Breakfast Bar
- Attic Access
- High Speed Internet
- See Remarks
- Laundry: Electric Dryer Hookup
- Laundry: Washer Hookup
- Laundry: Inside
- Elec Stove Con
- Dishwasher
- Disposal
- Microwave
- Range/Oven
- Range Hood
- Tankless Water Heater
- Windows: Sm Window Trtmt.
- Granite Counters
- Pantry
- Cabinets Factory Built
- Hopkins Heights
- Rectangular Lot
- Foundation: Slab
- Central
- Central Air
- Ceiling Fan(s)
- Ceramic Tile
- Vinyltile Floor
- Wood
- Roof: Shingle
- Utilities: Cable Connected
- Sewer: Public Sewer
- 2 Cars Park
- No Covered Parking
- Total: 2
- 1
- 1,874 sqft
Listing Price History
Estimated Monthly Mortgage Payment
*Based on Fixed Interest Rate withe a 30 year term, principal and interest only




Description